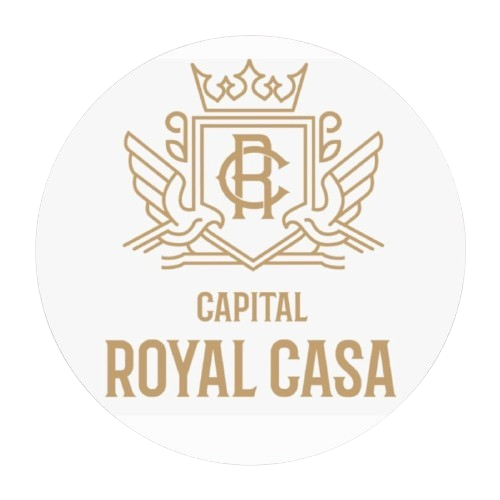Project Layout
- Home
- Project Layout
Royal Casa
why choose Amortez properties
The Floor Planning Tower-1
- 3 BHK – Type 1
- 3 BHK – Type 1
-
Total Area
2050 sq. ft -
Bedroom
3 -
Drawing Room
1 -
Dining Area
1 -
Dining Room
1 -
Kitchen
1 -
Toilets
4 -
Balconies
2 -
Extras
Crockery unit, Dressing space
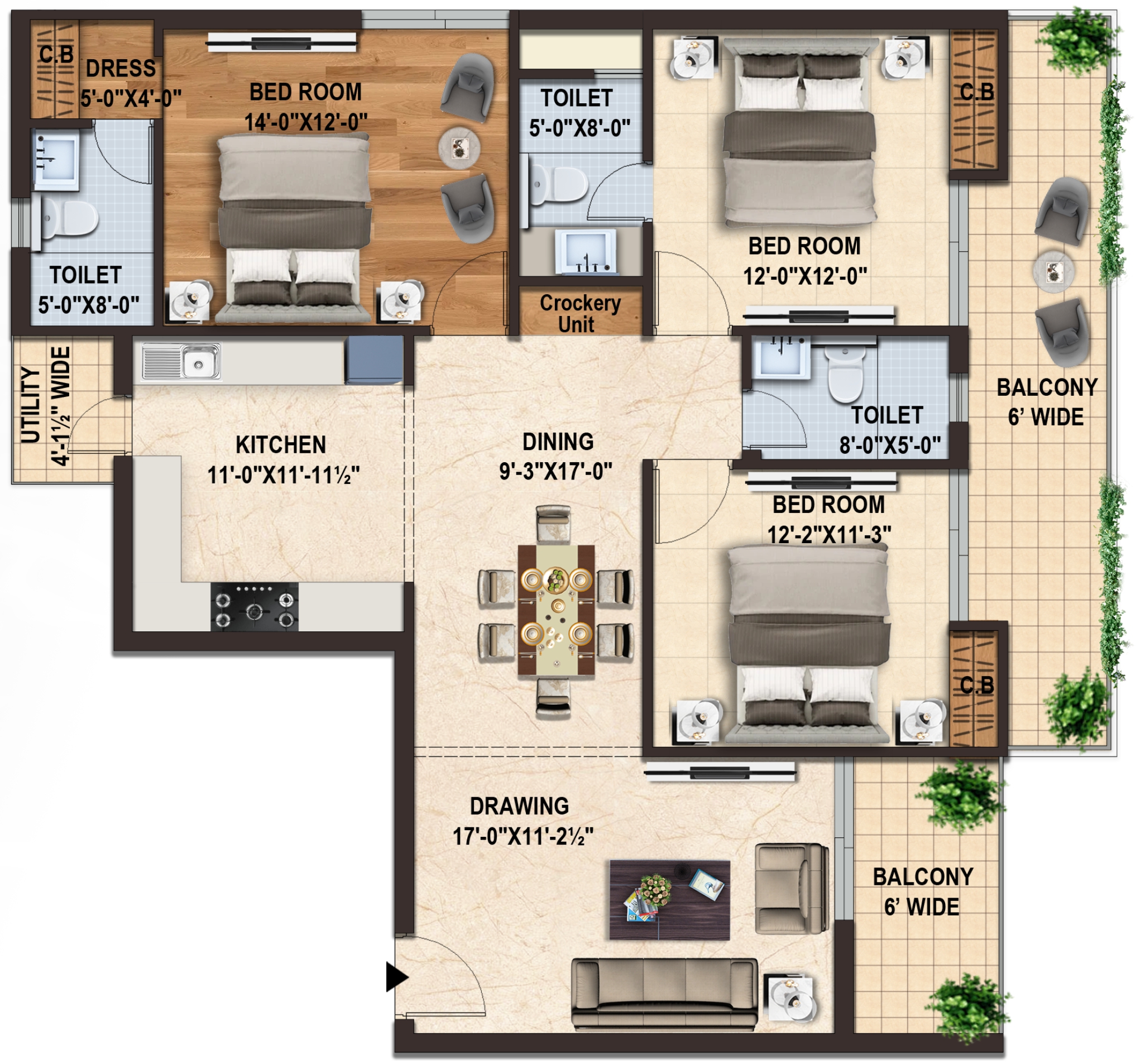
-
Total Area
2050 sq. ft -
Bedroom
3 -
Drawing Room
1 -
Dining Area
1 -
Dining Room
1 -
Kitchen
1 -
Toilets
4 -
Balconies
2 -
Extras
Crockery unit, Dressing space

why choose Amortez properties
The Floor Planning
- 3 BHK – Type 1
- 4 BHK – Type 2
-
Total Area
2900 sq. ft. -
Bedroom
4 -
Drawing Room
1 -
Dining Area
1 -
Kitchen
1 -
Toilets
5 -
Balconies
3 -
Extras
Crockery unit, Dressing space, attached balconies to bedrooms
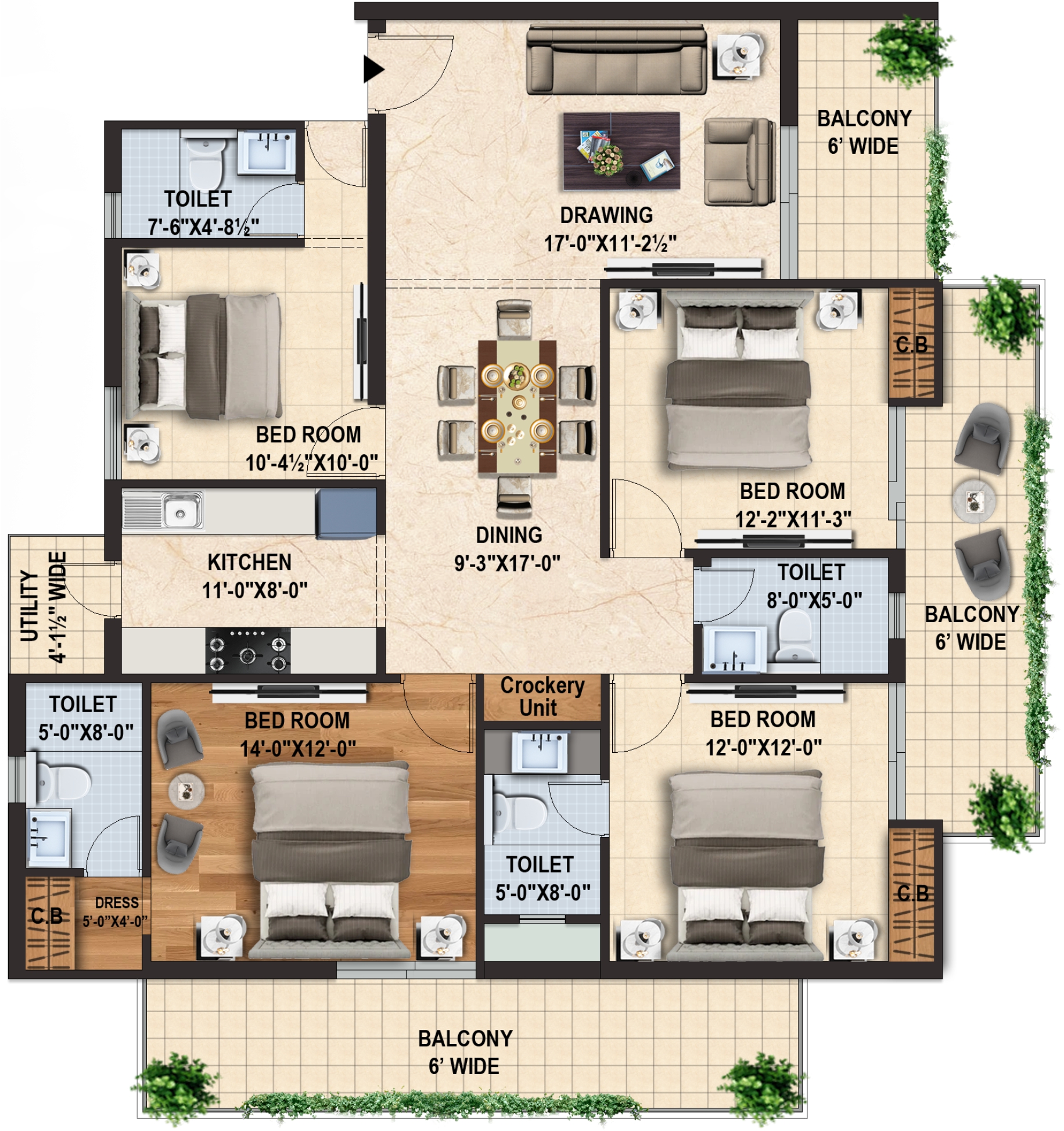
-
Total Area
2900 sq. ft. -
Bedroom
4 -
Drawing Room
1 -
Dining Area
1 -
Kitchen
1 -
Toilets
5 -
Balconies
3 -
Extras
Crockery unit, Dressing space, attached balconies to bedrooms

why choose Amortez properties
The Floor Planning
- 3 BHK – Type 1
- 4 BHK – Type 3
-
Total Area
2950 sq. ft. -
Bedroom
4 -
Drawing Room
1 -
Dining Area
1 -
Kitchen
1 -
Toilets
5 -
Balconies
3 -
Extras
Crockery unit, Dressing space, large balconies for open views
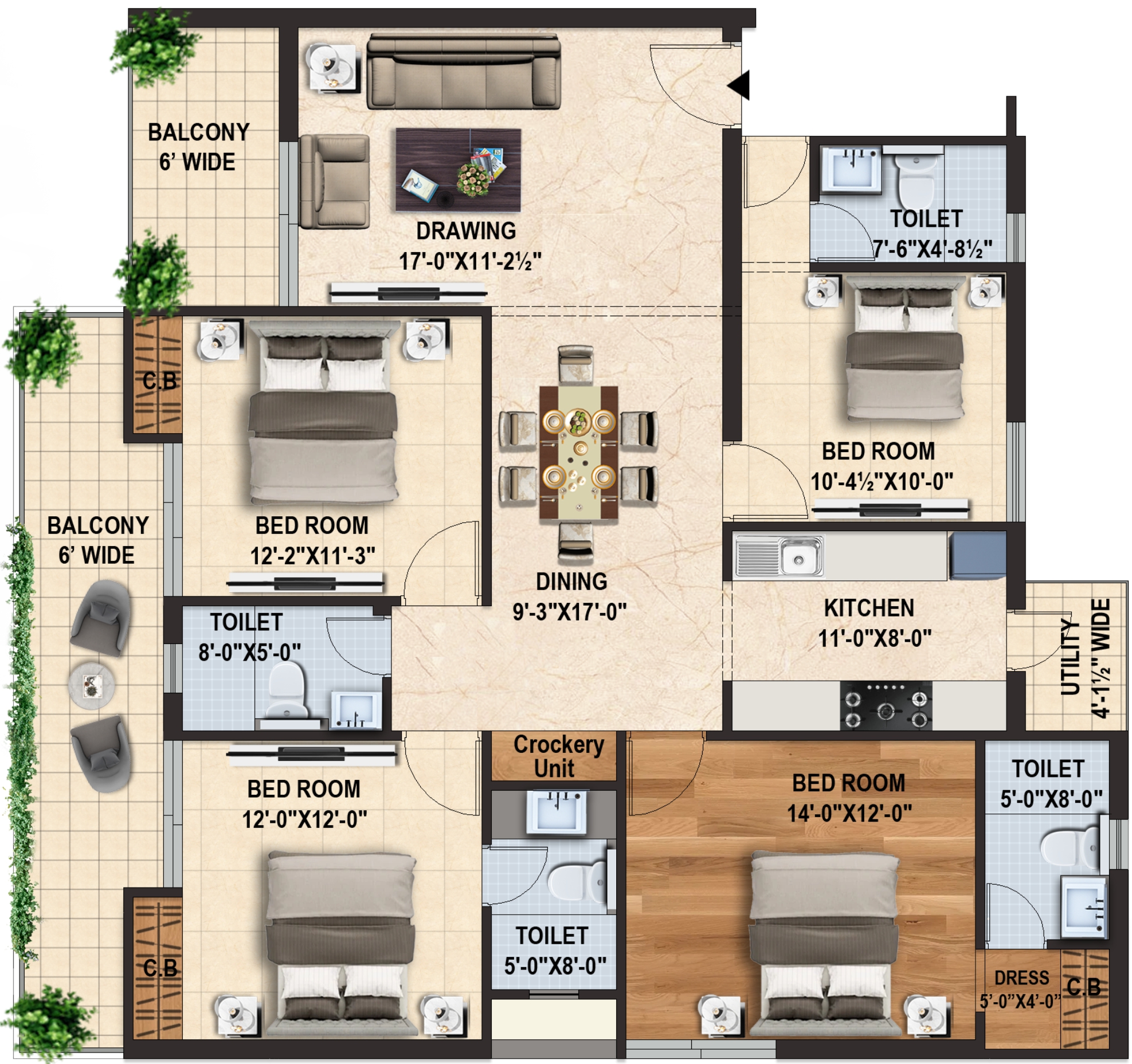
-
Total Area
2950 sq. ft. -
Bedroom
4 -
Drawing Room
1 -
Dining Area
1 -
Kitchen
1 -
Toilets
5 -
Balconies
3 -
Extras
Crockery unit, Dressing space, large balconies for open views

why choose Amortez properties
The Floor Planning Tower-2
- 3 BHK – Type 1
- 3 BHK – Type 1
-
Total Area
1750 sq. ft. -
Bedroom
3 -
Drawing Room
1 -
Dining Area
1 -
Kitchen
1 -
Toilets
3 -
Balconies
3
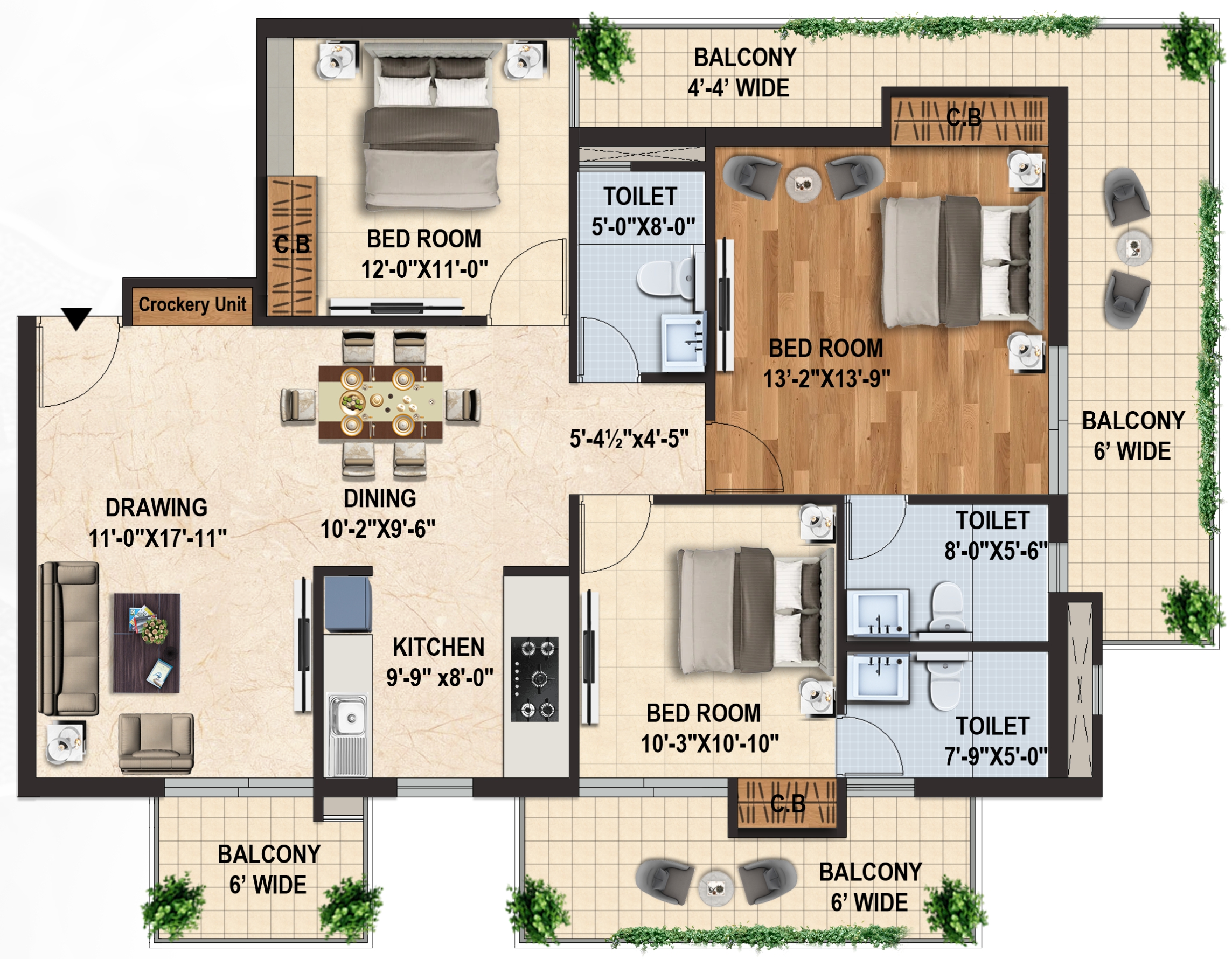
-
Total Area
1750 sq. ft. -
Bedroom
3 -
Drawing Room
1 -
Dining Area
1 -
Kitchen
1 -
Toilets
3 -
Balconies
3

why choose Amortez properties
The Floor Planning Tower-2
- 3 BHK – Type 1
- 3 BHK – Type 2
-
Total Area
1800 sq. ft. -
Bedroom
3 -
Drawing Room
1 -
Dining Area
1 -
Kitchen
1 -
Toilets
3 -
Balconies
3
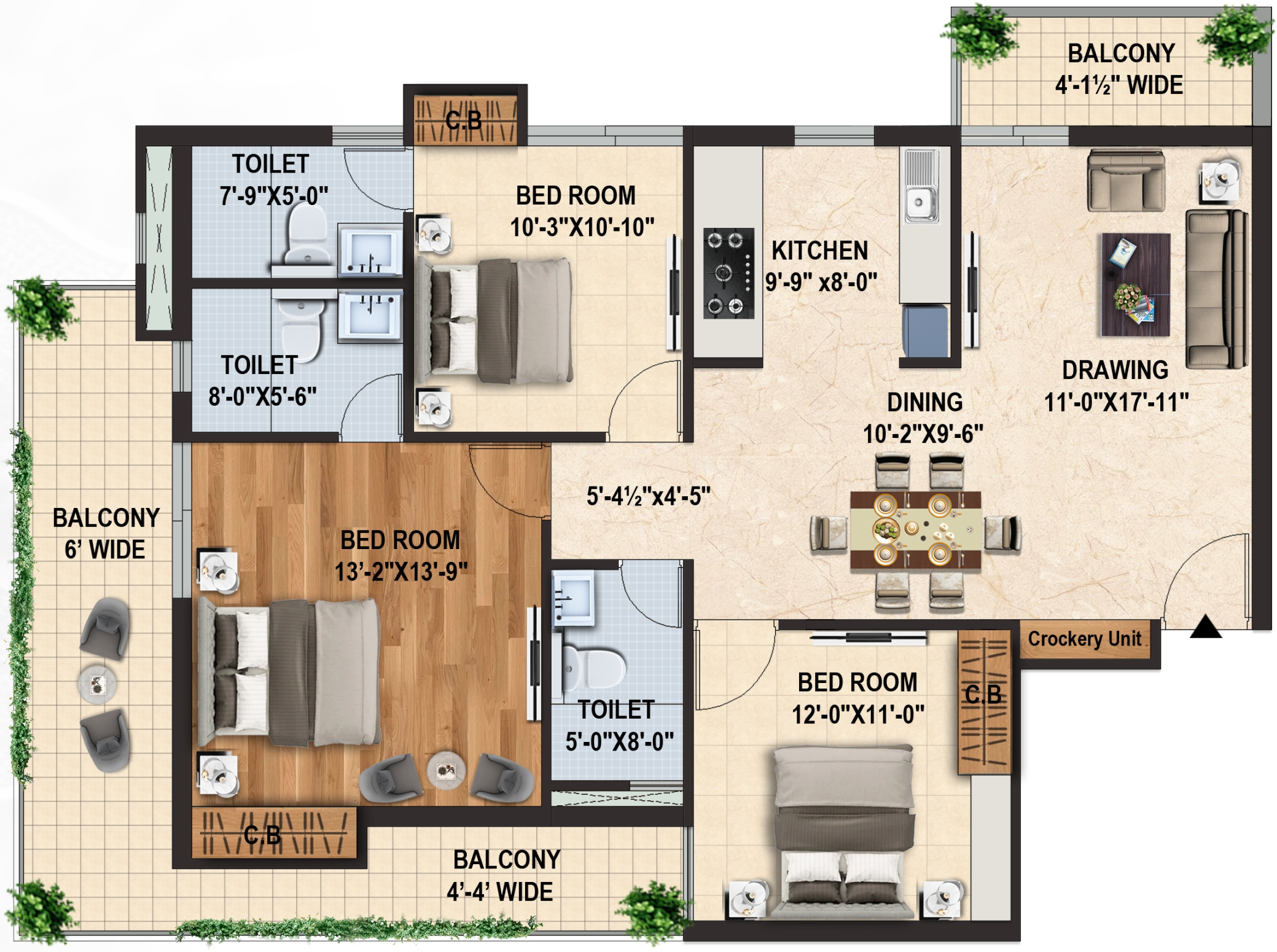
-
Total Area
1800 sq. ft. -
Bedroom
3 -
Drawing Room
1 -
Dining Area
1 -
Kitchen
1 -
Toilets
3 -
Balconies
3

why choose Amortez properties
The Floor Planning Tower-3
- 3 BHK – Type 1
- 4 BHK – Type 1
-
Total Area
2650 sq. ft. -
Bedroom
4 -
Drawing Room
1 -
Dining Area
1 -
Kitchen
1 -
Toilets
4 -
Balconies
4 -
Extras
Crockery unit, Puja room, Dressing space
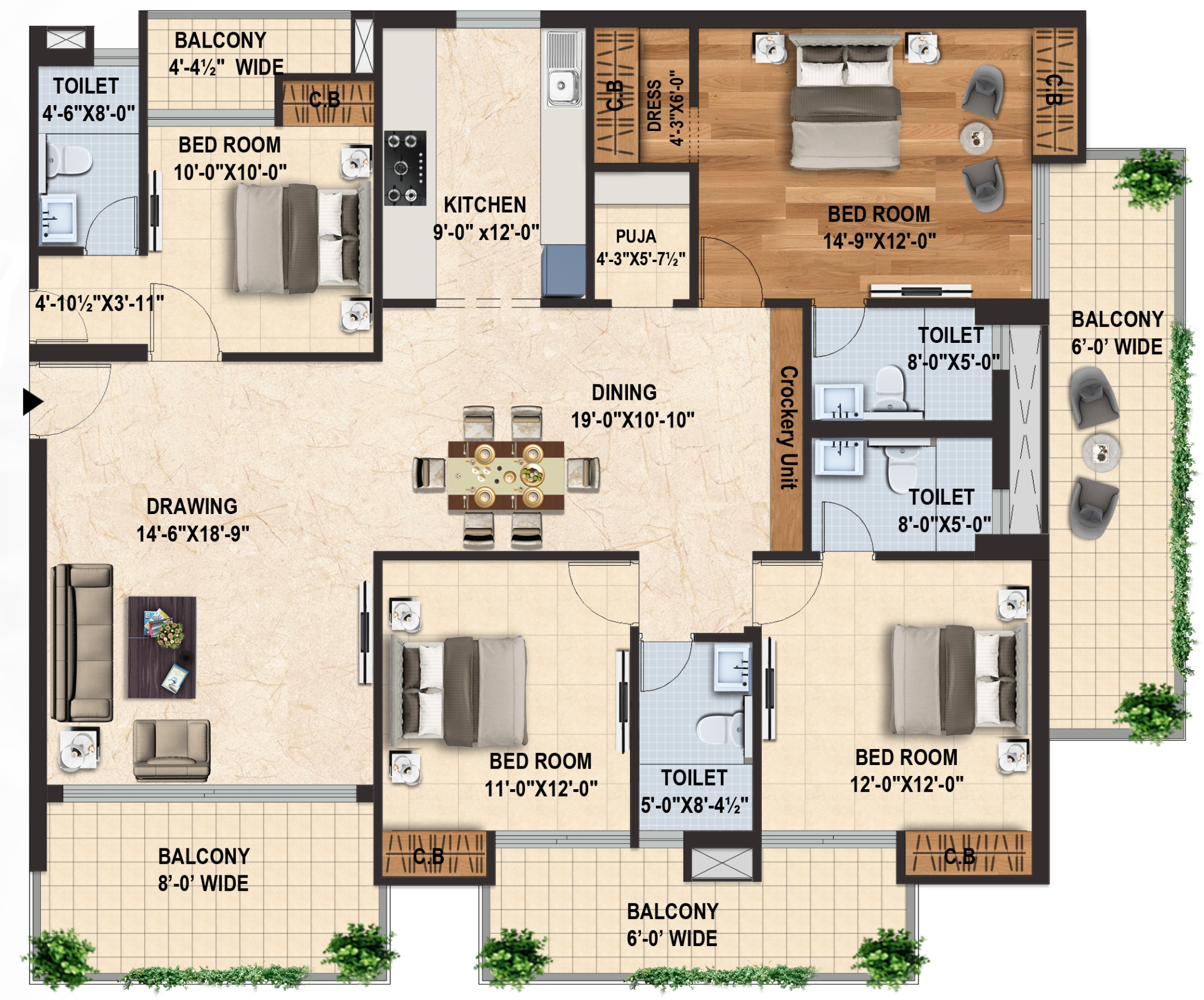
-
Total Area
2650 sq. ft. -
Bedroom
4 -
Drawing Room
1 -
Dining Area
1 -
Kitchen
1 -
Toilets
4 -
Balconies
4 -
Extras
Crockery unit, Puja room, Dressing space

why choose Amortez properties
The Floor Planning Tower-3
- 3 BHK – Type 1
- 4 BHK – Type 2
-
Total Area
2670 sq. ft. -
Bedroom
4 -
Drawing Room
1 -
Dining Area
1 -
Kitchen
1 -
Toilets
4 -
Balconies
4 -
Extras
Crockery unit, Puja room, Dressing space
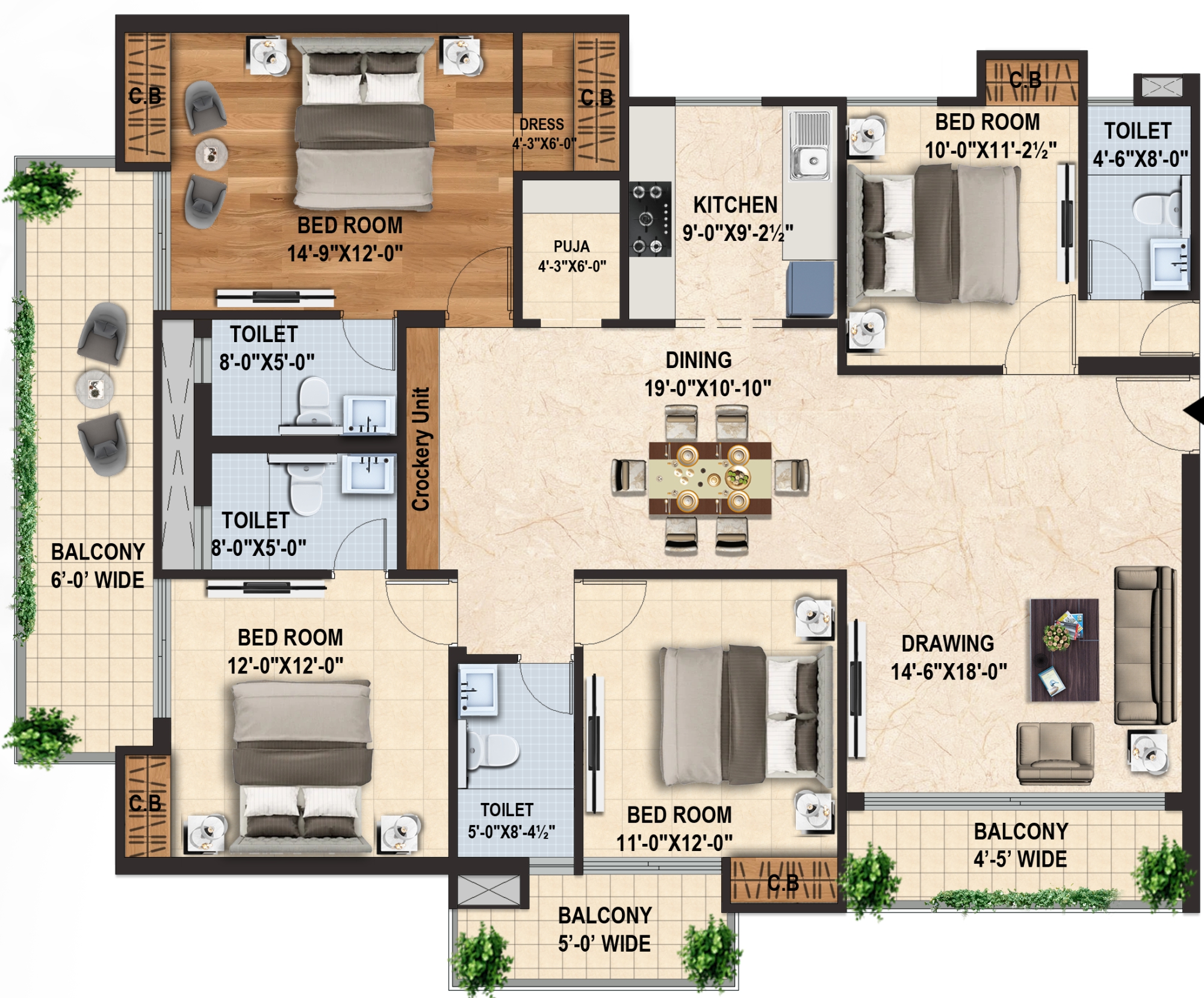
-
Total Area
2670 sq. ft. -
Bedroom
4 -
Drawing Room
1 -
Dining Area
1 -
Kitchen
1 -
Toilets
4 -
Balconies
4 -
Extras
Crockery unit, Puja room, Dressing space

why choose Amortez properties
The Floor Planning Tower-3
- 3 BHK – Type 1
- 4 BHK – Type 3
-
Total Area
2690 sq. ft. -
Bedroom
4 -
Drawing Room
1 -
Dining Area
1 -
Kitchen
1 -
Toilets
4 -
Balconies
4 -
Extras
Crockery unit, Puja room, Dressing space
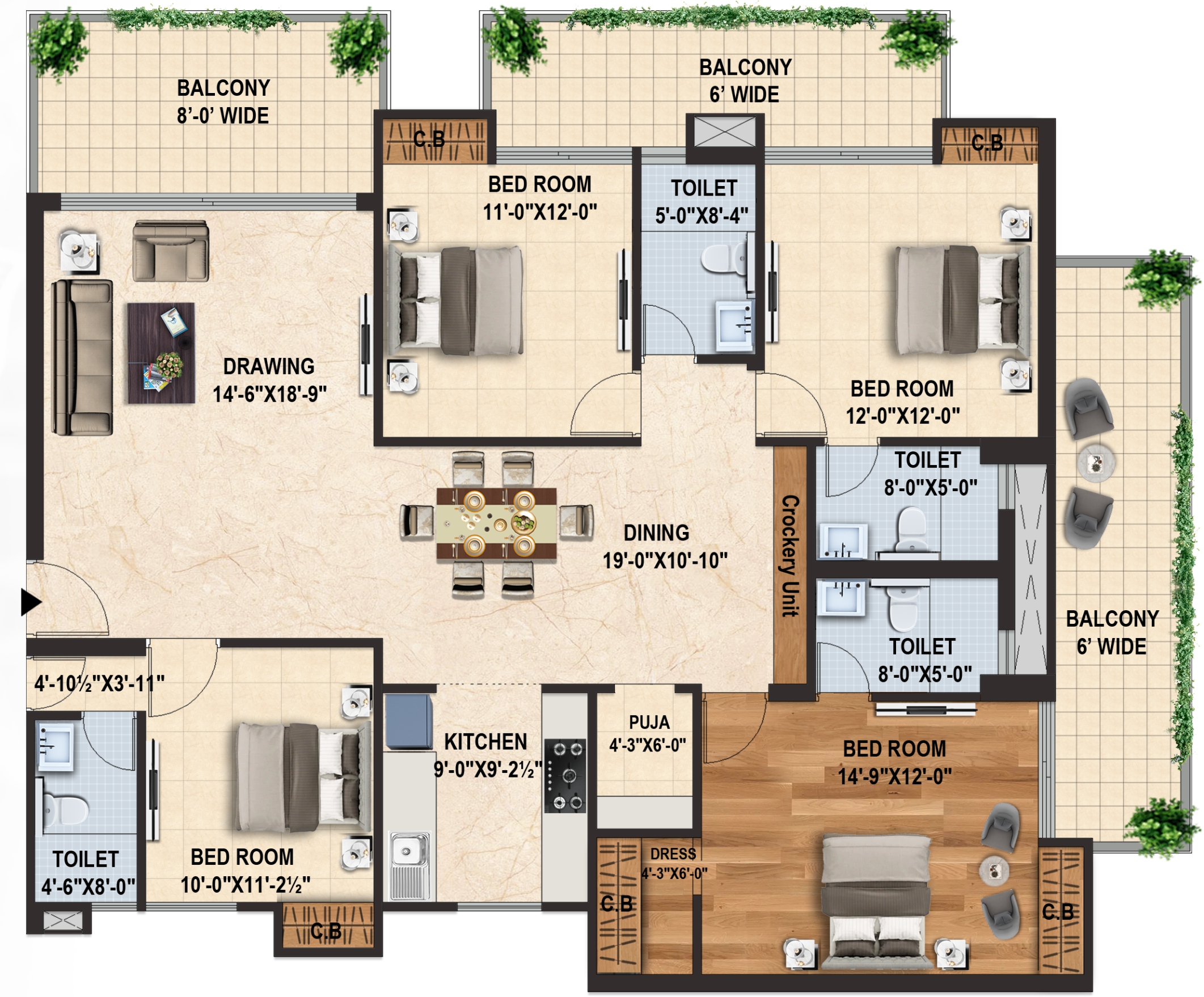
-
Total Area
2690 sq. ft. -
Bedroom
4 -
Drawing Room
1 -
Dining Area
1 -
Kitchen
1 -
Toilets
4 -
Balconies
4 -
Extras
Crockery unit, Puja room, Dressing space

Book a Tour or Send Us an Inquiry
Take a tour or send us an inquiry to learn more about our community and available options.
